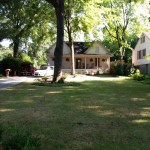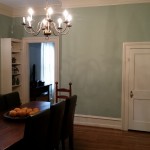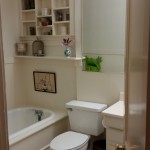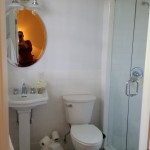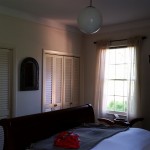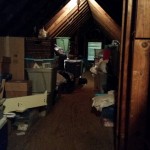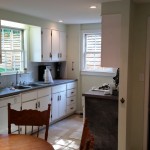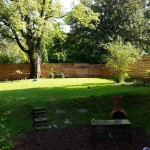Taking Lewis Carroll’s words to heart let’s talk the start of our journey into wonderland.
Our Renovation! Say hello to our 115 year old (new to us) farmhouse.
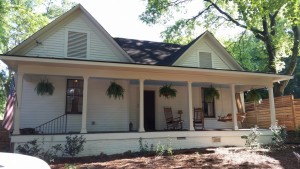
We have officially started the work now. I mean not us obviously cause that would be stupid. Professional people have started the work now. It’s been a few months of going back and forth with architects and builders to finalize everything. We’ll write some stuff on that at some point to talk about the process a little more. Hopefully writing about it will go quicker right?
Let’s start with a little photo tour shall we?
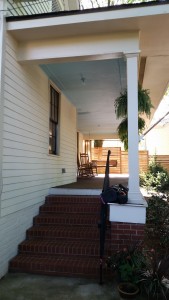
The porch is not being touched in the renovation other than maybe a paint job (ceiling needs it BAD). We can’t wait for this nice big porch overlooking a nice big front yard.
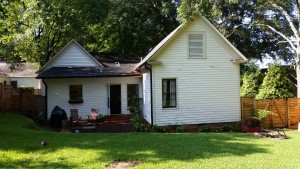
The back of the house will have the most drastic change. It is going to be extended out on both sides. You might say, we’ll have some junk in the trunk. In the pictures the left side is the kitchen which will extend out into a new kitchen/great room. The right is a bedroom that will extend out and become the new master suite.
Here’s a nifty little gallery. Captions may or may not be helpful. It depends on how helpful you find bad jokes.
We will describe more of the changes in separate posts. We are making a lot and to describe them all in one would take you longer to read than it felt to watch Titanic. So please stay tuned and enjoy watching it all happen (the changes, not the Titanic).
We are currently in the demo phase (no TNT involved=sad Stu) and will post soon about that. Here’s a quick teaser of what it looks like right now:
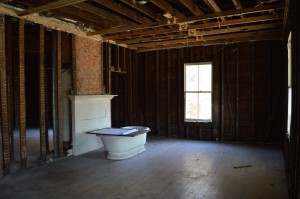
Thanks for reading!
