That’s what they all say…. I mean houses can’t talk but we can assume.
Quite a lot of progress has been made inside the house. Most of the rooms that are not part of the extension have been framed out now. We can’t start the extension until we have the full permit (we are working on a demo permit right now), so we can’t touch the exterior walls (however much they might liked to be touched…).
Here you can see the cased openings we are adding for the foyer and dining room (also serving a dual purpose of not letting the ceiling fall down as mentioned in a previous post).
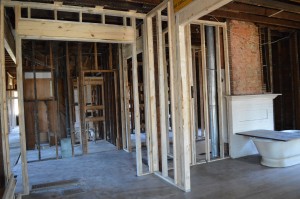
We’ve opened up the hallways and made larger doorways so the whole house will feel more open. It seems to be working as it feel super open now, but that could be the lack of walls. One of the guest bedrooms is getting a larger opening seen below.
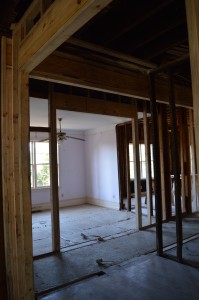
The reverse of that photo shows where the new door to the bathroom is going to go off that hallway. It was originally as soon as you walk into the house.
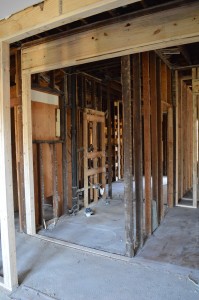
The third bedroom down the hallway is turning into mud room and laundry room and will include an exterior door. This is going to have a large cased opening. We may add a door on in the future in case the laundry room is too loud or in case they become sentient and try to attack us, so we can shut them away.
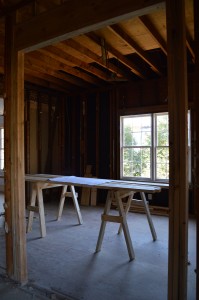
The master has seen the bathroom framed out, as well as a wall for the master closet. Not much more can happen here until they take down the back wall and extend out 16 feet to complete the closet and master bedroom.

The walls for the toilet room and shower have been framed out. The plumbing and everything will go in one we get the full permit and start work on the outside. The window is also being replaced with a bigger frosted window.
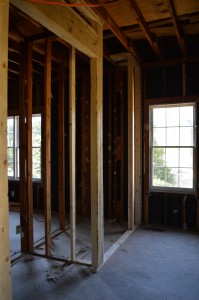
The wall that will be between the bathroom and master closet has also been built. It is hard to get a good idea of the size of the closet as it is only about 2 feet from the back wall.
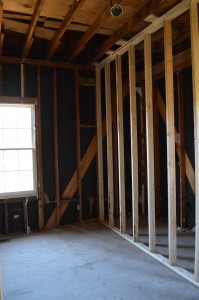
Back in the dining room, other than that cased opening at the front, not a lot is changing. We love the look of the chimney, so we are hoping to keep this exposed which should keep a historical touch to the room.
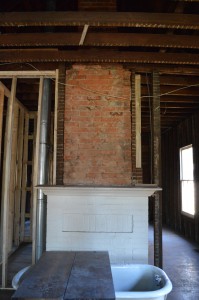
On the other side of the dining room you can see the new hallway which will one day be a butler’s pantry.

The walls for the new pantry are up as well. It now means we can’t get from the pantry/hallway area into the kitchen until they start work on the extension, because you guessed it… still waiting on the permit. Stupid city and their stupid rules..

Hopefully we will know more this week about the status of the permit and when we can start outside work. After that hopefully we will start to see a lot more work get done. Things have kind of slowed down right now, since there is only so much more we can do before it comes in. So keep your fingers crossed we will have some exciting news on that next week!