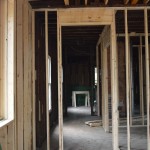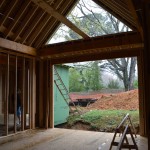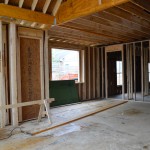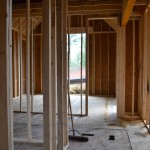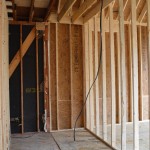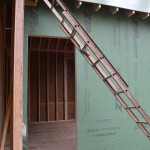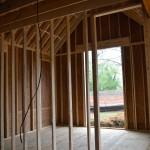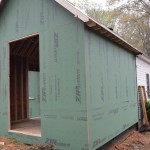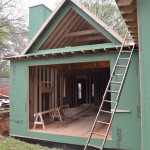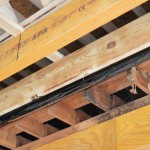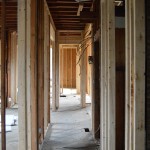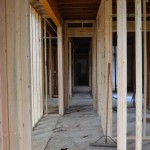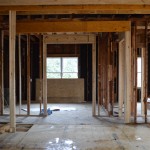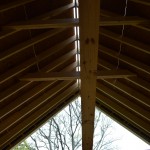Yea yea I know. I kind of used this title before. Get over it. That was all about the framing being done during demo. This is the follow on from the framing done last week. Now the rest of the extension and the roof has been done.
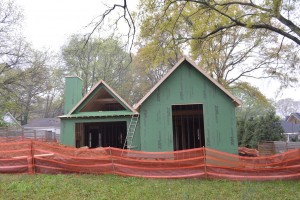
It’s big, beautiful, and green. Like the Statue of Liberty, but in Atlanta, and not on water. Nor is it a national monument (yet…). But I digress. We are really starting to get a feel of what the house will be like. We can walk through the kitchen, the great room, and the master bedroom. Good news is we still love the design.

The windows looking out into the backyard from both the great room and the master bedroom should hopefully let in a butt ton (technical term) of light. Because of the way the house is situated, the front of the house gets most of the light, so we wanted nice big windows in the back to let in as much as possible. In the great room these will be big sliding glass doors out onto the patio.
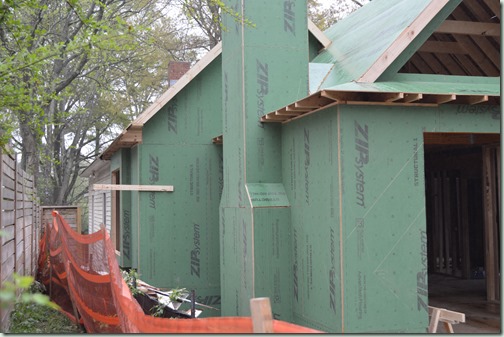
Funny story about the fireplace. We came to meet the site manager to talk electrical stuff and the first thing he asked was if we wanted a gas fireplace or a wood burning fireplace (the original plans called for gas). We were kind of confused as we already made a decision. Apparently, the framers were going so fast that when the site manager was on the other side of the house they built a whole fireplace and chimney despite them not being on the plans. So now we have a nice beautiful chimney which is awesome.
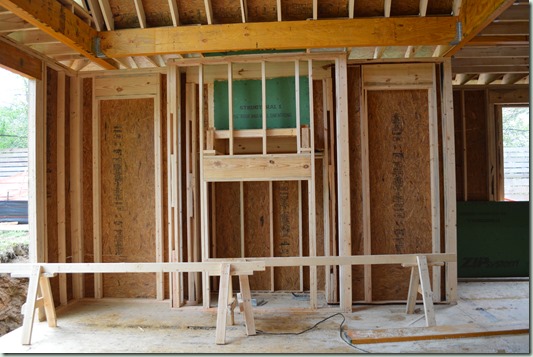
We are still doing the gas insert for the fireplace because we know we will use that more than a wood burning one. Given the winters in Atlanta really aren’t that bad, a wood burning fireplace seemed excessive. It will also have built ins and small square windows on either side. Plus the 300 inch tv above we talked about building the support for in the foundation.
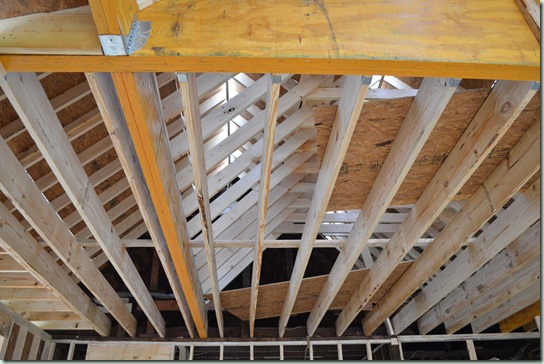
The roof has all beeb framed as well and we have some craziness going on up in there. We have several vaults and arches so seeing it from the inside framed up was really cool. It is kind of hard to see how it is all going to work out from the outside. We will need to get some photos from the drone up above at the end.
Now for a gallery to cover off on a lot of the other framework.
